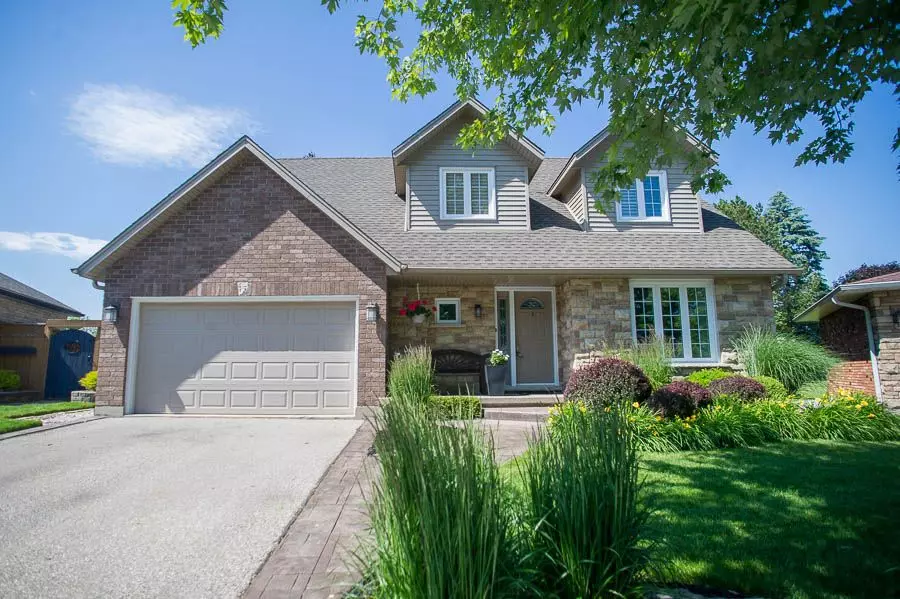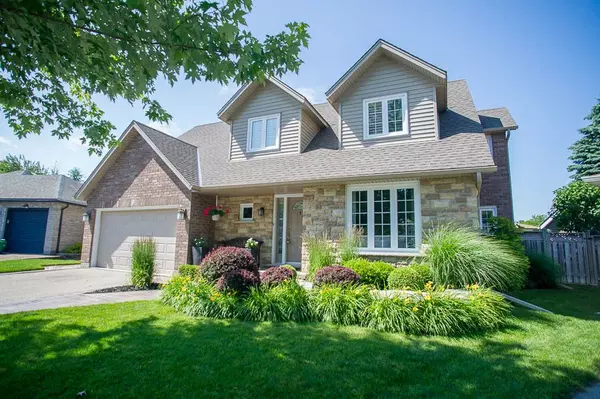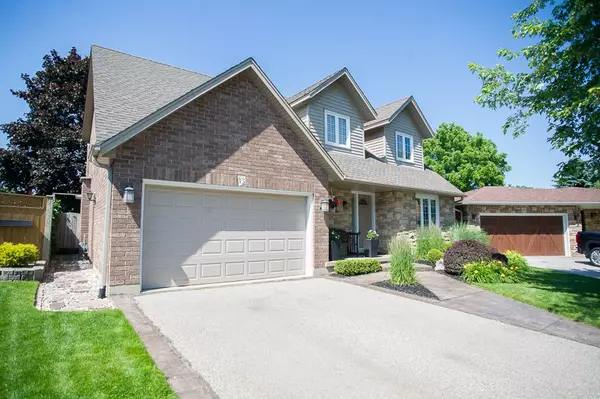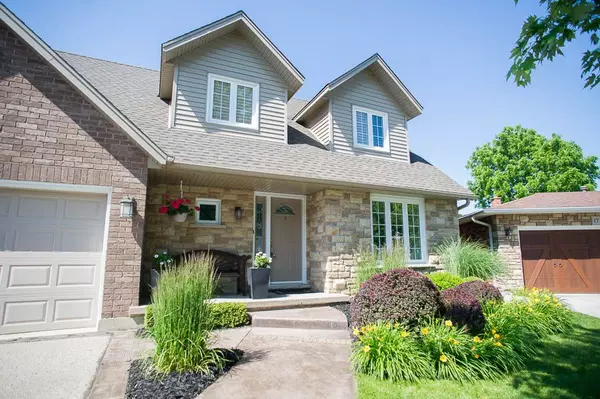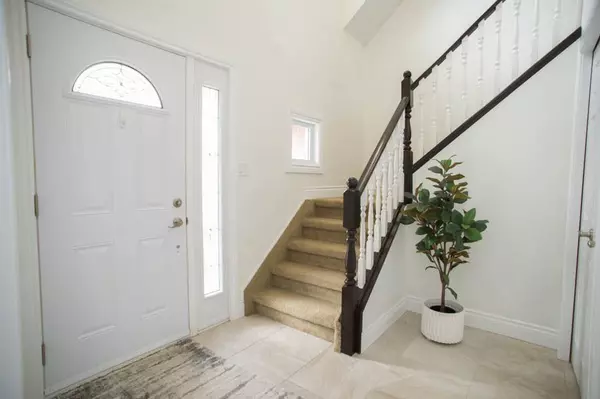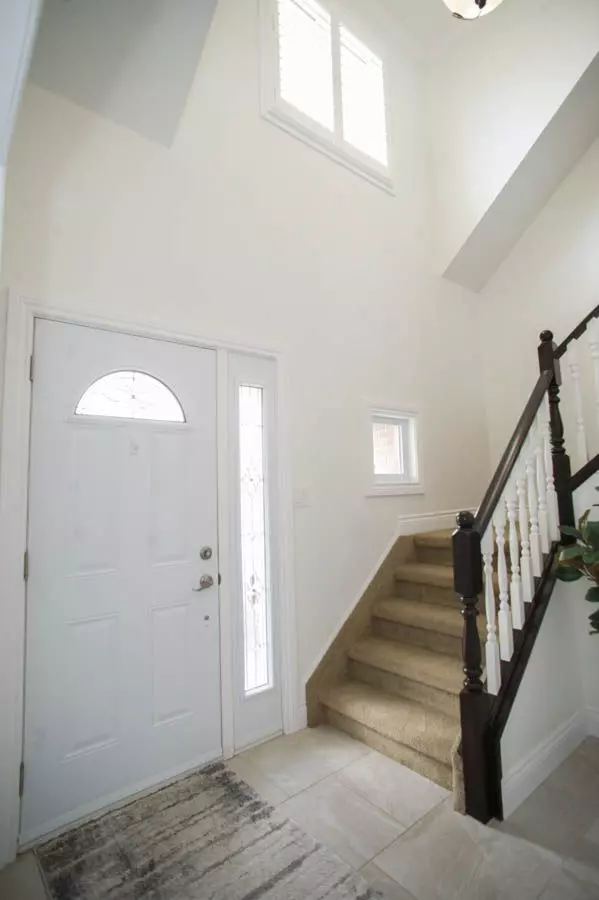
3 Beds
4 Baths
3 Beds
4 Baths
Key Details
Property Type Single Family Home
Sub Type Detached
Listing Status Active
Purchase Type For Sale
Approx. Sqft 2000-2500
MLS Listing ID X9298295
Style 2-Storey
Bedrooms 3
Annual Tax Amount $6,085
Tax Year 2024
Property Description
Location
Province ON
County Brantford
Area Brantford
Rooms
Family Room Yes
Basement Full, Finished
Kitchen 1
Interior
Interior Features Auto Garage Door Remote, Central Vacuum, Upgraded Insulation, Water Heater Owned, Water Purifier, Water Softener
Cooling Central Air
Fireplaces Type Natural Gas
Fireplace Yes
Heat Source Gas
Exterior
Exterior Feature Deck, Landscaped, Lawn Sprinkler System, Lighting, Porch
Parking Features Private Double
Garage Spaces 4.0
Pool Inground
Roof Type Asphalt Shingle
Topography Flat
Total Parking Spaces 5
Building
Unit Features Cul de Sac/Dead End,Park,Rec./Commun.Centre,School
Foundation Poured Concrete
Others
Security Features Alarm System,Carbon Monoxide Detectors,Security System,Smoke Detector

"My job is to find and attract mastery-based agents to the office, protect the culture, and make sure everyone is happy! "

