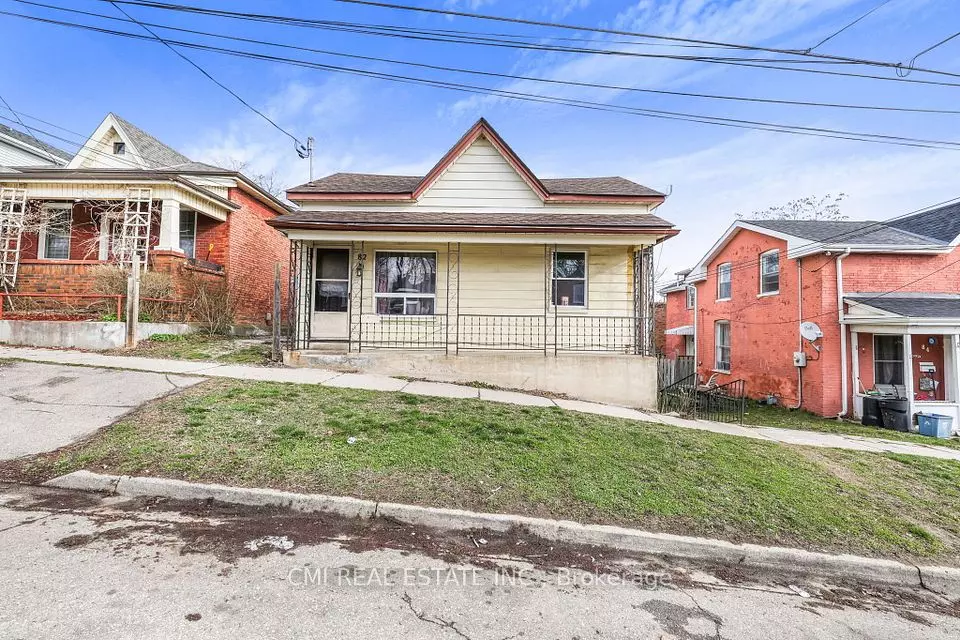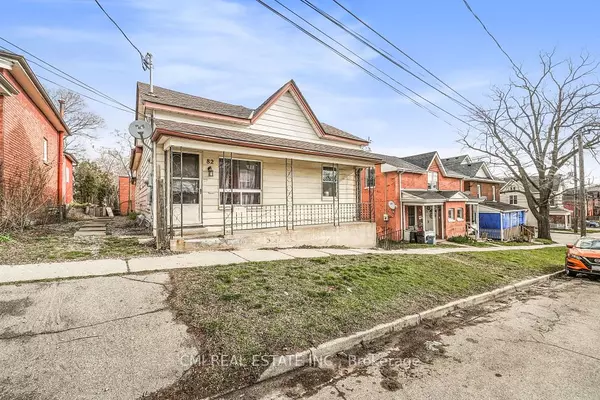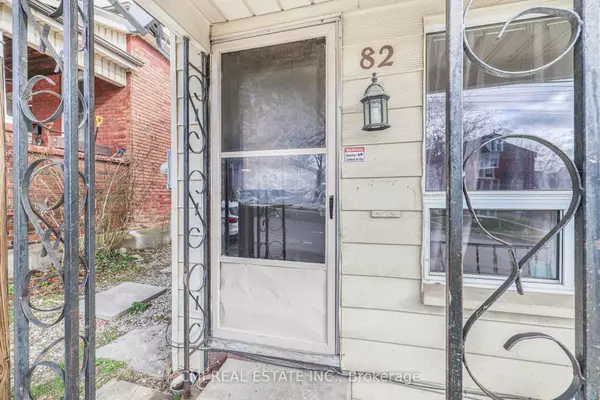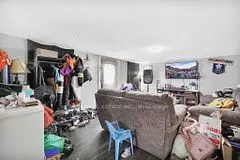6 Beds
3 Baths
6 Beds
3 Baths
Key Details
Property Type Single Family Home
Sub Type Detached
Listing Status Active
Purchase Type For Sale
Approx. Sqft 1500-2000
MLS Listing ID X9297199
Style 1 1/2 Storey
Bedrooms 6
Annual Tax Amount $2,589
Tax Year 2023
Property Description
Location
Province ON
County Brantford
Area Brantford
Zoning RC
Rooms
Family Room No
Basement Apartment, Walk-Out
Kitchen 3
Separate Den/Office 2
Interior
Interior Features Accessory Apartment, Guest Accommodations, In-Law Suite, Primary Bedroom - Main Floor, Water Heater
Cooling None
Inclusions All fixtures permanently attached to the property in "as is" condition.
Exterior
Exterior Feature Controlled Entry, Deck, Landscaped, Porch, Privacy, Paved Yard, Recreational Area
Parking Features Private
Garage Spaces 1.0
Pool None
View Clear
Roof Type Asphalt Shingle
Total Parking Spaces 1
Building
Foundation Poured Concrete
"My job is to find and attract mastery-based agents to the office, protect the culture, and make sure everyone is happy! "






