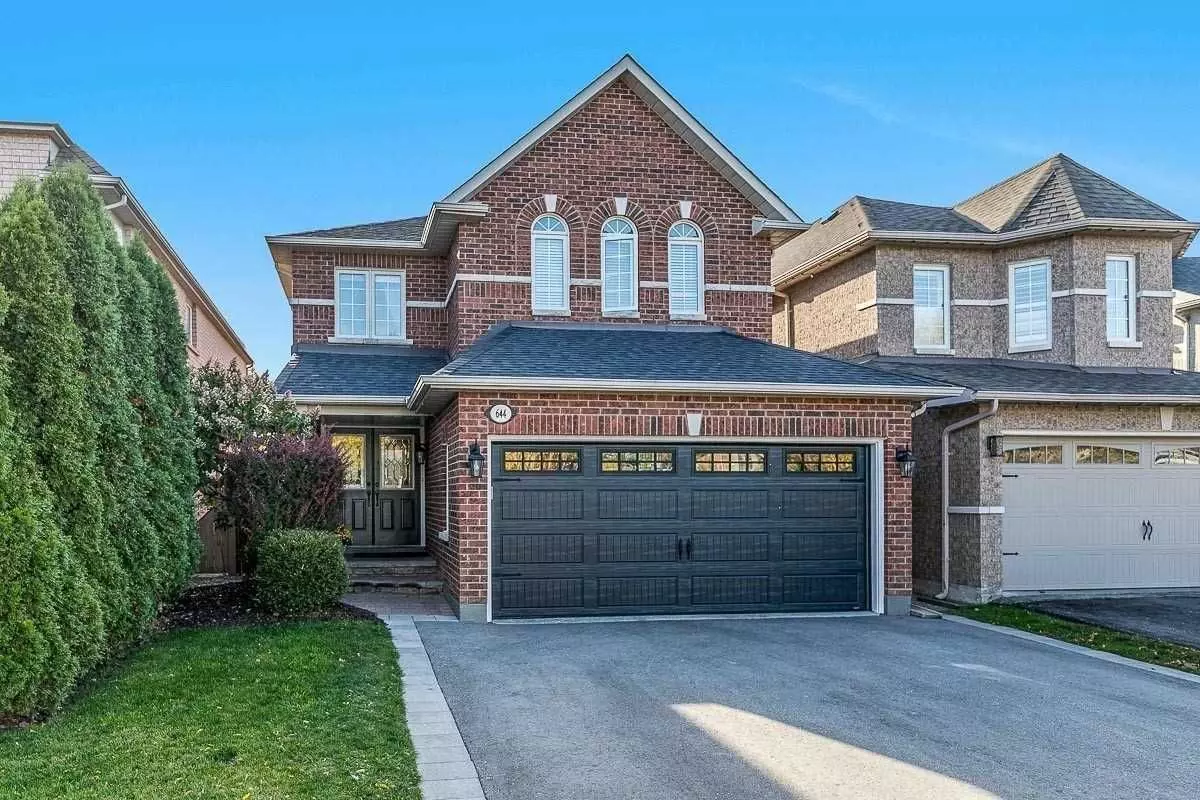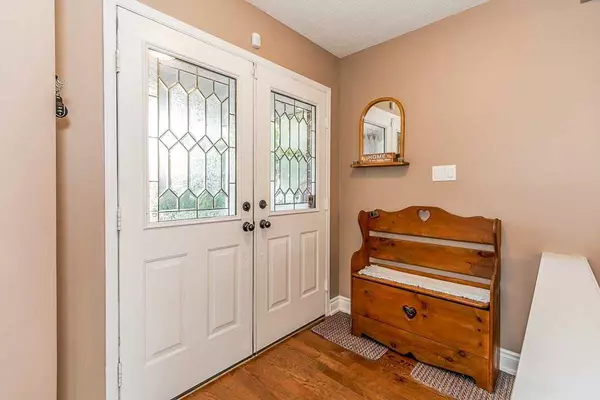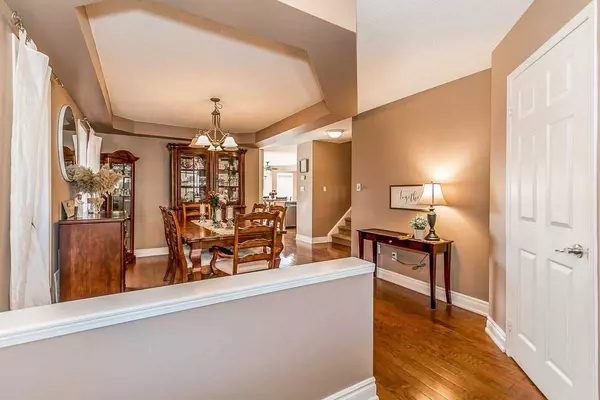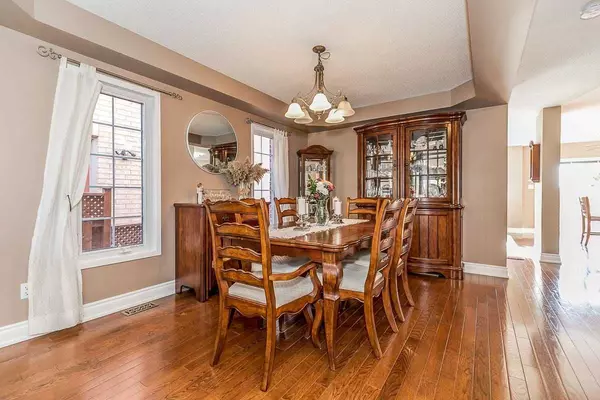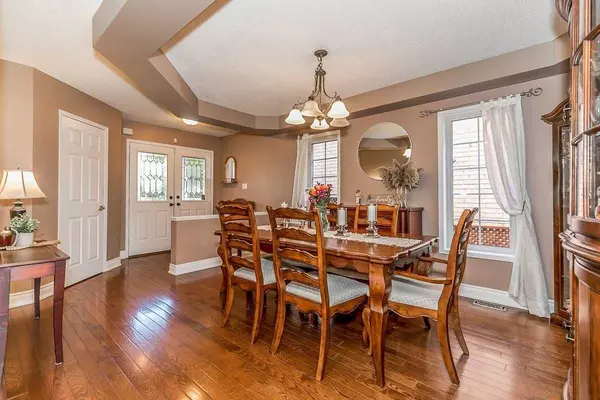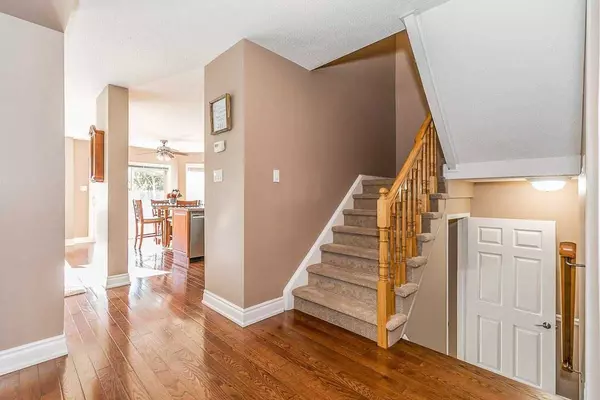4 Beds
4 Baths
4 Beds
4 Baths
Key Details
Property Type Single Family Home
Sub Type Detached
Listing Status Pending
Purchase Type For Sale
Subdivision Stonehaven-Wyndham
MLS Listing ID N9296504
Style 2-Storey
Bedrooms 4
Annual Tax Amount $5,998
Tax Year 2023
Property Sub-Type Detached
Property Description
Location
Province ON
County York
Community Stonehaven-Wyndham
Area York
Rooms
Family Room No
Basement Finished with Walk-Out
Kitchen 2
Separate Den/Office 1
Interior
Interior Features Water Heater
Heating Yes
Cooling Central Air
Fireplace Yes
Heat Source Gas
Exterior
Parking Features Private
Garage Spaces 2.0
Pool None
Roof Type Asphalt Shingle
Lot Frontage 32.2
Lot Depth 114.83
Total Parking Spaces 6
Building
Unit Features Fenced Yard,Greenbelt/Conservation,Park,Public Transit,Ravine,School
Foundation Concrete
"My job is to find and attract mastery-based agents to the office, protect the culture, and make sure everyone is happy! "

