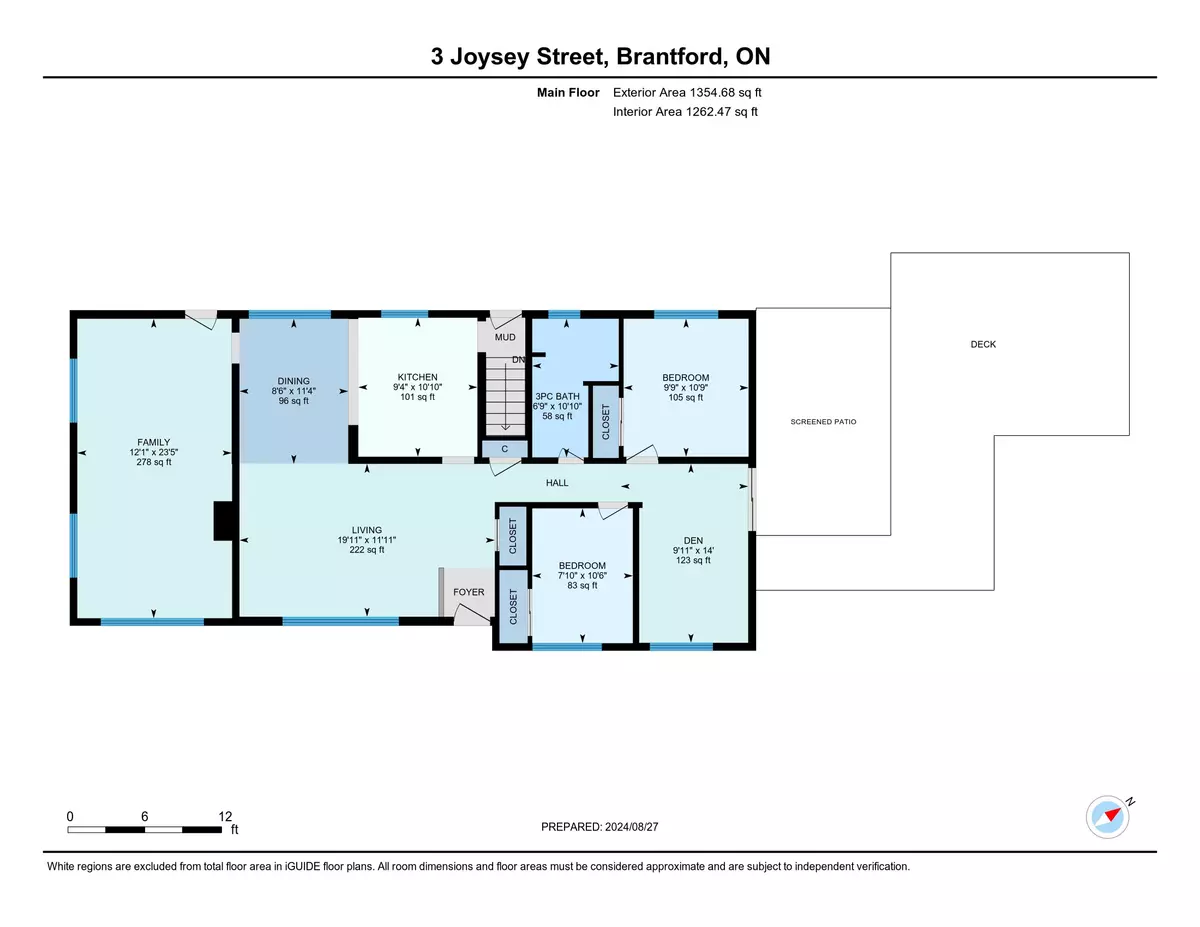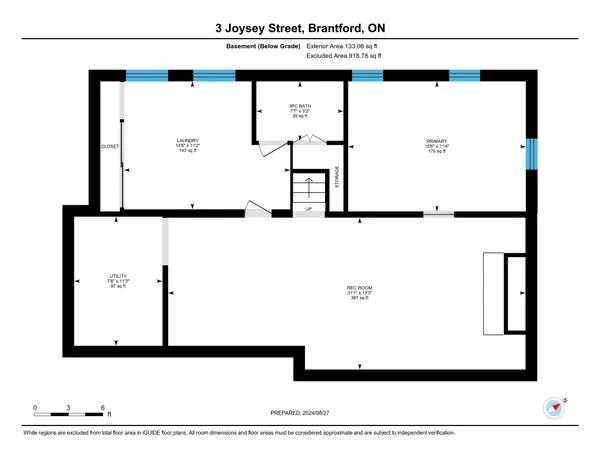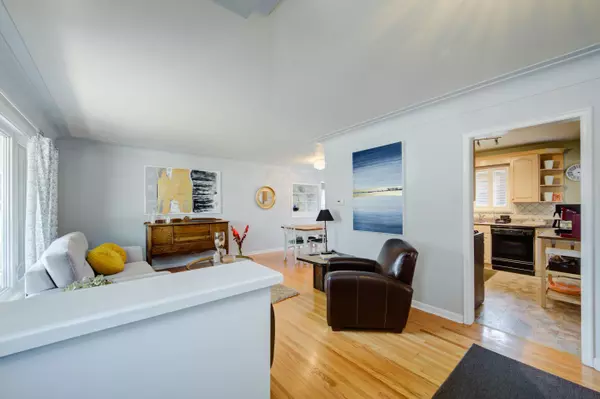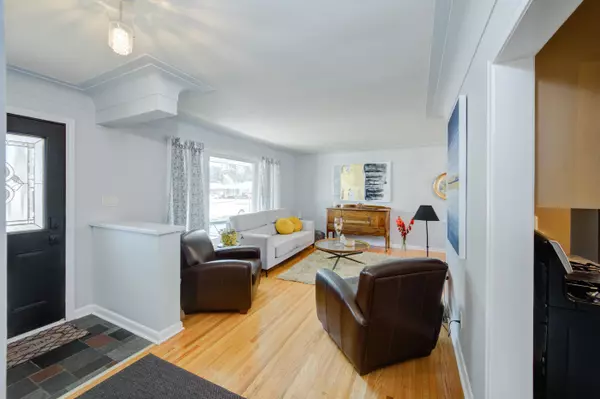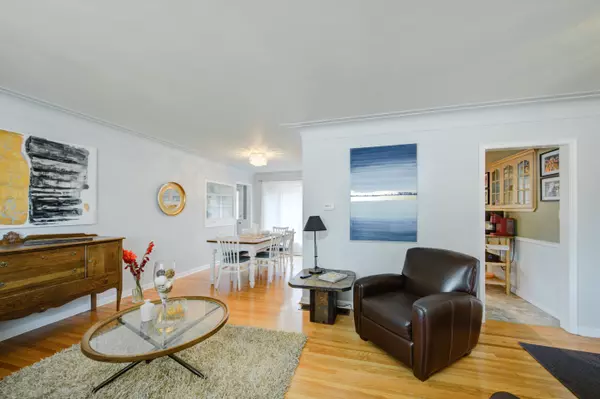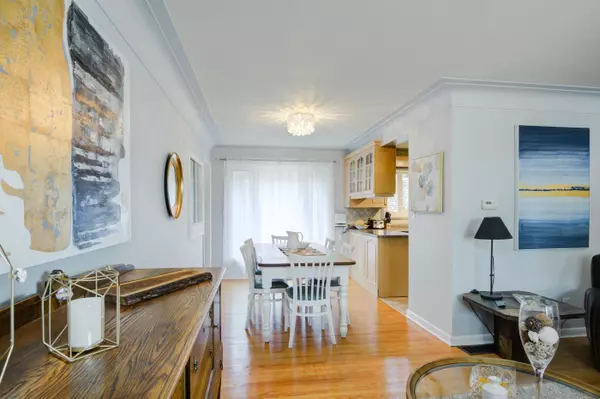REQUEST A TOUR If you would like to see this home without being there in person, select the "Virtual Tour" option and your agent will contact you to discuss available opportunities.
In-PersonVirtual Tour

$ 729,000
Est. payment | /mo
2 Beds
2 Baths
$ 729,000
Est. payment | /mo
2 Beds
2 Baths
Key Details
Property Type Single Family Home
Sub Type Detached
Listing Status Active
Purchase Type For Sale
Approx. Sqft 1100-1500
MLS Listing ID X9283487
Style Bungalow
Bedrooms 2
Annual Tax Amount $3,698
Tax Year 2024
Property Description
Discover the perfect blend of comfort and relaxation at this lovely 2+1 bed, 2-bath bungalow that offers cozy living spaces and a serene outdoor retreat. Step into a warm and inviting living room, where natural light pours in through large windows, creating a bright and airy atmosphere. The open-concept layout seamlessly connects the living area to the dining space, making it perfect for both everyday living and entertaining. The kitchen is a functional and stylish space, featuring modern appliances and ample cabinetry. The finished basement adds valuable living space, featuring a third bedroom with a full bathroom. Other features include sprinkler system, 2 fireplaces, gas stove and office/den on the main floor. The screened-in hot tub is the perfect place to unwind after a long day and the spacious deck provides plenty of room for outdoor dining, barbecues, and gatherings with friends and family. The well-maintained yard is ideal for gardening, play, or simply enjoying the fresh air.
Location
Province ON
County Brantford
Area Brantford
Rooms
Family Room No
Basement Finished, Full
Kitchen 1
Separate Den/Office 1
Interior
Interior Features Bar Fridge, Primary Bedroom - Main Floor
Cooling Central Air
Fireplace Yes
Heat Source Gas
Exterior
Parking Features Private Double
Garage Spaces 4.0
Pool None
Roof Type Asphalt Shingle
Lot Depth 62.5
Total Parking Spaces 4
Building
Foundation Concrete
Listed by NEW ERA REAL ESTATE

"My job is to find and attract mastery-based agents to the office, protect the culture, and make sure everyone is happy! "

