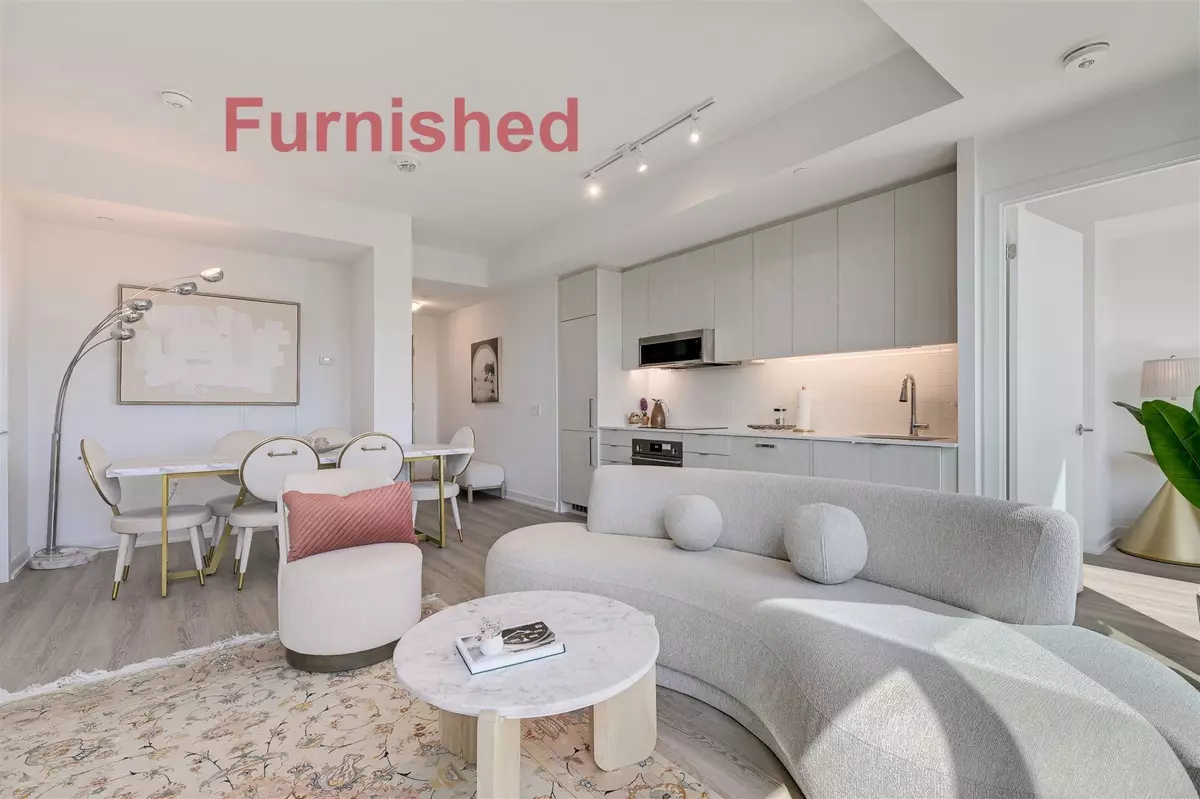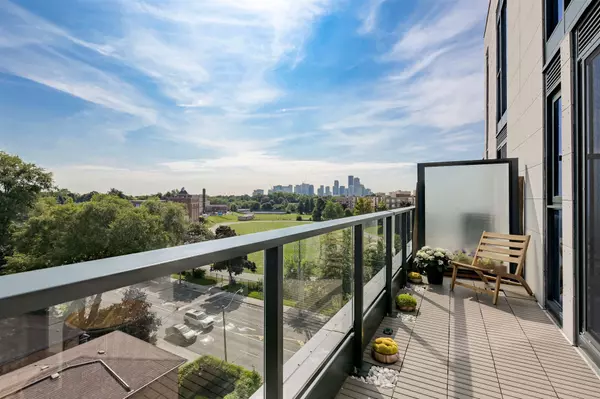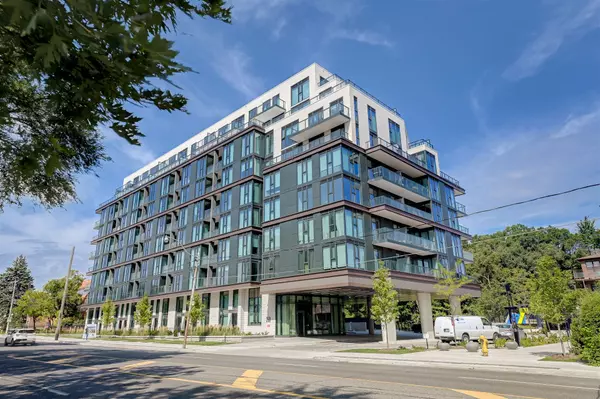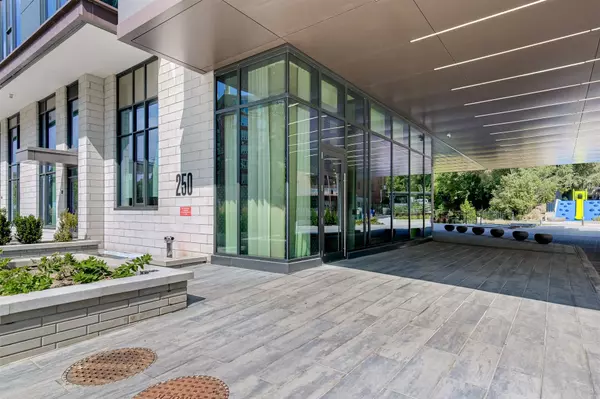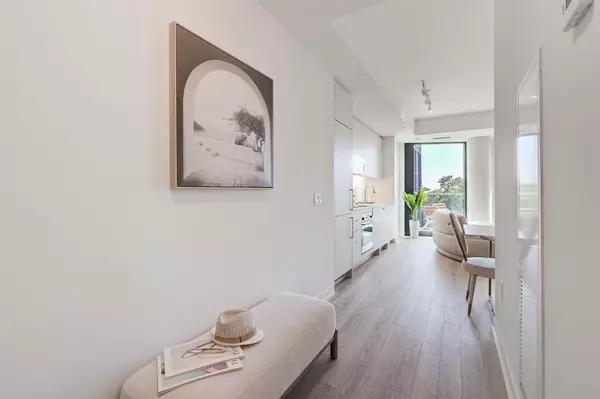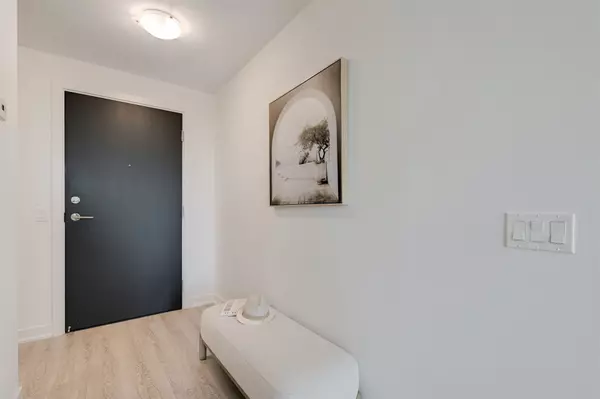2 Beds
2 Baths
2 Beds
2 Baths
Key Details
Property Type Condo
Sub Type Condo Apartment
Listing Status Active
Purchase Type For Rent
Approx. Sqft 900-999
MLS Listing ID C9269782
Style Apartment
Bedrooms 2
Property Description
Location
Province ON
County Toronto
Community Lawrence Park North
Area Toronto
Region Lawrence Park North
City Region Lawrence Park North
Rooms
Family Room No
Basement None
Kitchen 1
Separate Den/Office 1
Interior
Interior Features Built-In Oven
Cooling Central Air
Fireplace No
Heat Source Gas
Exterior
Parking Features Unreserved
Garage Spaces 1.0
View Panoramic
Exposure East
Total Parking Spaces 1
Building
Story 6
Unit Features Public Transit,Ravine,School,Clear View,Park
Locker Owned
Others
Security Features Concierge/Security
Pets Allowed Restricted
"My job is to find and attract mastery-based agents to the office, protect the culture, and make sure everyone is happy! "

