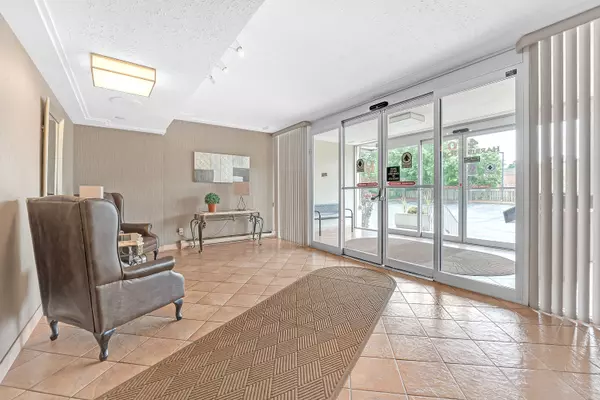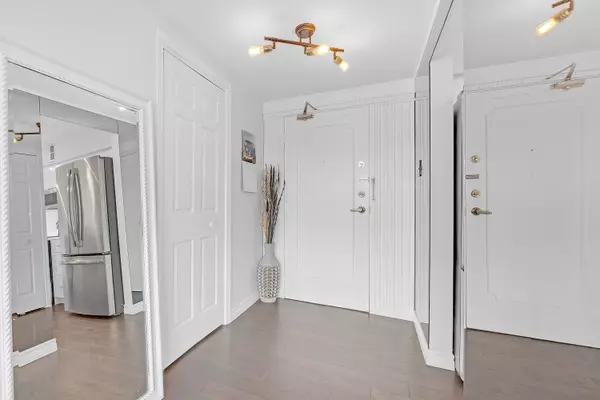REQUEST A TOUR
In-PersonVirtual Tour

$ 484,900
Est. payment | /mo
2 Beds
2 Baths
$ 484,900
Est. payment | /mo
2 Beds
2 Baths
Key Details
Property Type Condo
Sub Type Condo Apartment
Listing Status Active
Purchase Type For Sale
Approx. Sqft 1000-1199
MLS Listing ID X9032136
Style Apartment
Bedrooms 2
HOA Fees $603
Annual Tax Amount $2,799
Tax Year 2024
Property Description
Welcome to this immaculate condo unit boasting beautiful views of the escarpment and situated just minutes from the Red Hill Valley Parkway, public transport, Rail Trail, and shopping. As you enter, you'll be greeted by a welcoming foyer complete with a storage closet and a coat closet. The renovated open-concept kitchen is a chef's dream, offering ample storage and counter space. The updated flooring flows throughout the space, leading you into the spacious open living and dining area, highlighted by floor-to-ceiling windows that flood the space with natural light. This condo features two generously sized bedrooms. The primary bedroom includes an updated 3-piece ensuite bath, providing a private retreat. The main 4-piece bathroom has also been tastefully updated, ensuring comfort and modern style. Wall A/C June 2020. Residents of this building enjoy a variety of amenities, including a heated indoor pool, gym with sauna, workshop, party room, and tennis court. One underground parking and one locker.
Location
Province ON
County Hamilton
Area Red Hill
Rooms
Family Room No
Basement Apartment
Kitchen 1
Interior
Interior Features Carpet Free
Cooling Wall Unit(s)
Fireplace No
Heat Source Electric
Exterior
Garage Underground
Waterfront No
Parking Type Underground
Total Parking Spaces 1
Building
Story 7
Unit Features Greenbelt/Conservation,Hospital,Library,Park,Place Of Worship,Public Transit
Locker Exclusive
Others
Pets Description No
Listed by RE/MAX ESCARPMENT GOLFI REALTY INC.

"My job is to find and attract mastery-based agents to the office, protect the culture, and make sure everyone is happy! "






