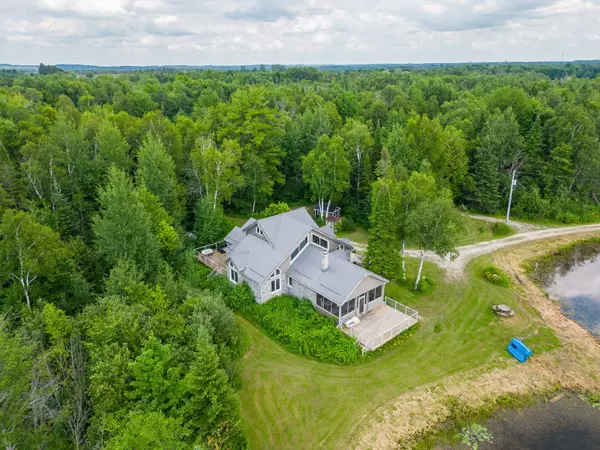REQUEST A TOUR
In-PersonVirtual Tour

$ 2,250,000
Est. payment | /mo
3 Beds
3 Baths
25 Acres Lot
$ 2,250,000
Est. payment | /mo
3 Beds
3 Baths
25 Acres Lot
Key Details
Property Type Single Family Home
Sub Type Detached
Listing Status Active
Purchase Type For Sale
MLS Listing ID X9031451
Style 2-Storey
Bedrooms 3
Annual Tax Amount $5,820
Tax Year 2023
Lot Size 25.000 Acres
Property Description
This 47-Acre Property Is an Oasis of Privacy and Tranquility. The Winding, Tree-Lined Laneway Ensures Seclusion, and the Surrounding Woods Offer Recreational Trails for Many Outdoor Pursuits. The Home Boasts an Open-To-Above Family Room With a Stunning Limestone Fireplace That Incorporates a Pizza Oven. Additionally the Home Features a Large Dining Room With a Bar, a 3 Seasons Sunroom and 2 Large Outdoor Decks. Multiple Ponds on the Property Provide Endless Opportunity for Adventure, Including Paddle Boating, Fishing, and Skating. The Rear of the Property Offers Approx. 10 Acres of Open Pasture Land and a Detached 20 X 40 Garage/Workshop Plus Several Outbuildings for Storage. This Unique Property Promises Ample Opportunities for Outdoor Activities, Relaxation, and for Entertaining All in a Serene and Peaceful Spot. Located Close to All Amenities Including Grocery Stores, Schools, Gas Stations, and Much More. Only 30 Minutes North of Orangeville.
Location
Province ON
County Dufferin
Area Rural Melancthon
Rooms
Family Room Yes
Basement Full, Unfinished
Kitchen 1
Interior
Interior Features Other
Cooling None
Fireplaces Type Family Room
Fireplace Yes
Heat Source Propane
Exterior
Garage Private
Garage Spaces 20.0
Pool None
Waterfront No
Roof Type Metal
Parking Type Detached
Total Parking Spaces 22
Building
Unit Features Lake/Pond,Wooded/Treed
Foundation Concrete
Listed by RE/MAX SPECIALISTS TEAM SUKHVINDER

"My job is to find and attract mastery-based agents to the office, protect the culture, and make sure everyone is happy! "






