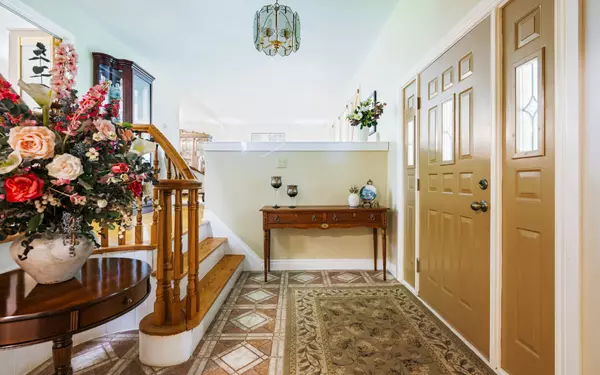
4 Beds
2 Baths
4 Beds
2 Baths
Key Details
Property Type Single Family Home
Sub Type Detached
Listing Status Active
Purchase Type For Sale
MLS Listing ID W9030778
Style Sidesplit 4
Bedrooms 4
Annual Tax Amount $7,184
Tax Year 2024
Property Description
Location
Province ON
County Dufferin
Rooms
Family Room Yes
Basement Finished, Full
Kitchen 1
Interior
Interior Features Water Softener
Cooling Central Air
Fireplaces Number 1
Fireplaces Type Natural Gas
Inclusions All Electric Light Fixtures, All Window Coverings, Built-In Shelving, Hood Fan, Washer/Dryer, Water Softener, Central Vac & Attachments, Auto Garage Door Opener + 2 Remotes, Satellite Dish, Shed (x2), TV Brackets, Alarm Hardware, Hot Water Tank
Exterior
Exterior Feature Porch, Landscaped
Garage Private Double
Garage Spaces 6.0
Pool None
Roof Type Asphalt Shingle
Parking Type Attached
Total Parking Spaces 6
Building
Foundation Poured Concrete

"My job is to find and attract mastery-based agents to the office, protect the culture, and make sure everyone is happy! "






