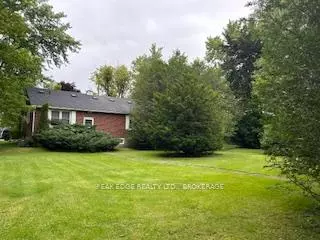REQUEST A TOUR
In-PersonVirtual Tour

$ 650,000
Est. payment | /mo
3 Beds
1 Bath
0.5 Acres Lot
$ 650,000
Est. payment | /mo
3 Beds
1 Bath
0.5 Acres Lot
Key Details
Property Type Single Family Home
Sub Type Detached
Listing Status Pending
Purchase Type For Sale
Approx. Sqft 1100-1500
MLS Listing ID X9013344
Style Sidesplit 3
Bedrooms 3
Annual Tax Amount $3,344
Tax Year 2023
Lot Size 0.500 Acres
Property Description
ALL BRICK SIDESPLIT NESTLED ON A PRIVATE AND PARKLIKE LOT. CLOSE TO MANY AMENITIES OFFERING A GOOD SIZED FAMILY ROOM WITH WALKOUTS AND GAS INSERT SURROUNDED BY STONE FIREPLACE. ALL BEDROOMS WITH CLOSETS, GARAGE IS CURRENTLY USED AS SHED BUT EASILY CONVERTED BACK TO SINGLE CAR. LOWER LEVEL OFFERS REC ROOM, PLAY ROOM / OFFICE AND LAUNDRY AREA, GREAT SPACE FOR THE GROWING FAMILY! MANY UPGRADES THROUGHOUT THE YEARS INCLUDE: FURNACE, GAS INSERT, CENTRAL AIR, WINDOWS AND ROOF. THIS HOME HAS BEEN CHERISHED BY ITS OWNERS AND IS NOW READY FOR A NEW FAMILY TO INFUSE IT WITH FRESH LIFE AND CHARACTER. WHETHER YOU ENVISION MODERN UPDATES OR PRESERVE THE CHARM .... THE POSSIBILITIES ARE ENDLESS!
Location
Province ON
County Grey County
Zoning R2
Rooms
Family Room Yes
Basement Partially Finished
Kitchen 1
Interior
Interior Features Other
Cooling Central Air
Exterior
Garage Private
Garage Spaces 3.0
Pool None
Roof Type Other
Parking Type Attached
Total Parking Spaces 3
Building
Foundation Other
Listed by PEAK EDGE REALTY LTD., BROKERAGE

"My job is to find and attract mastery-based agents to the office, protect the culture, and make sure everyone is happy! "






