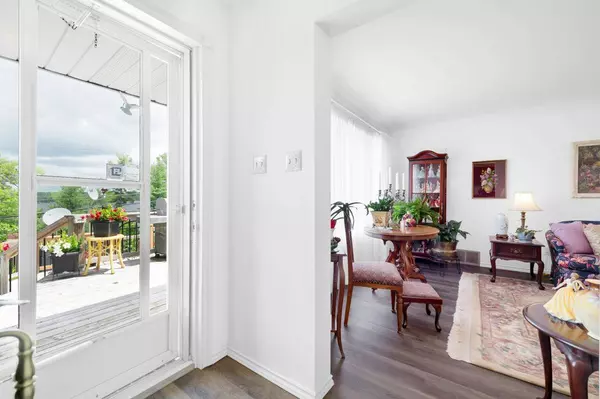
4 Beds
2 Baths
2 Acres Lot
4 Beds
2 Baths
2 Acres Lot
Key Details
Property Type Single Family Home
Sub Type Detached
Listing Status Active
Purchase Type For Sale
MLS Listing ID X9007507
Style 2-Storey
Bedrooms 4
Annual Tax Amount $3,937
Tax Year 2024
Lot Size 2.000 Acres
Property Description
Location
Province ON
County Lennox & Addington
Rooms
Family Room Yes
Basement Finished with Walk-Out, Full
Kitchen 1
Separate Den/Office 1
Interior
Interior Features Auto Garage Door Remote, Separate Heating Controls, In-Law Suite, Propane Tank
Cooling None
Fireplace Yes
Heat Source Propane
Exterior
Garage Private
Garage Spaces 6.0
Pool None
Waterfront No
Roof Type Metal
Parking Type Detached
Total Parking Spaces 9
Building
Unit Features Golf,Marina,Place Of Worship,Rec./Commun.Centre,School Bus Route,Terraced
Foundation Block, Poured Concrete

"My job is to find and attract mastery-based agents to the office, protect the culture, and make sure everyone is happy! "






