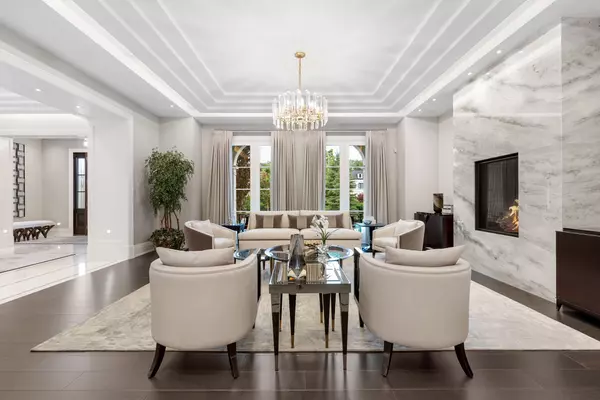REQUEST A TOUR
In-PersonVirtual Tour

$ 29,800,000
Est. payment | /mo
6 Beds
$ 29,800,000
Est. payment | /mo
6 Beds
Key Details
Property Type Single Family Home
Listing Status Active
Purchase Type For Sale
MLS Listing ID C9005580
Style 2-Storey
Bedrooms 6
Annual Tax Amount $71,886
Tax Year 2023
Property Description
Designed By Renowned Architect Richard Wengle And Interior Design By Renowned Flora Di Menna. This Magnificent Estate Home Epitomizes Luxury And Tranquility. Spanning Over 20,000 Square Feet, With 6 Bedrooms, 11 Baths, The Interior Boasts Soaring Ceilings And Lavish Heated Marble Floors Throughout. The Gourmet Kitchen Is A Chef's Dream, Equipped With State Of The Art Appliances And A Spacious Island Perfect For Entertaining. Outside, Meticulously Landscaped Grounds Feature A Sparkling Pool, A Pool House, And A 12 Car Underground Garage. This Estate Combines Timeless Elegance With Modern Amenities, Promising A Lifestyle Of Unparalleled Luxury For Those Who Seek Refinement And Serenity. This Estate, Sparing No Expense, Epitomizes Uncompromising Luxury And Meticulous Attention To Detail At Every Turn.
Location
Province ON
County Toronto
Area St. Andrew-Windfields
Rooms
Family Room Yes
Basement Finished
Kitchen 2
Separate Den/Office 2
Interior
Interior Features Central Vacuum
Cooling Central Air
Fireplace Yes
Heat Source Gas
Exterior
Garage Private
Garage Spaces 8.0
Pool Inground
Waterfront No
Roof Type Shingles
Parking Type Attached
Total Parking Spaces 20
Building
Unit Features Fenced Yard,Park,School,Wooded/Treed
Foundation Poured Concrete
Listed by RE/MAX REALTRON BARRY COHEN HOMES INC.

"My job is to find and attract mastery-based agents to the office, protect the culture, and make sure everyone is happy! "






