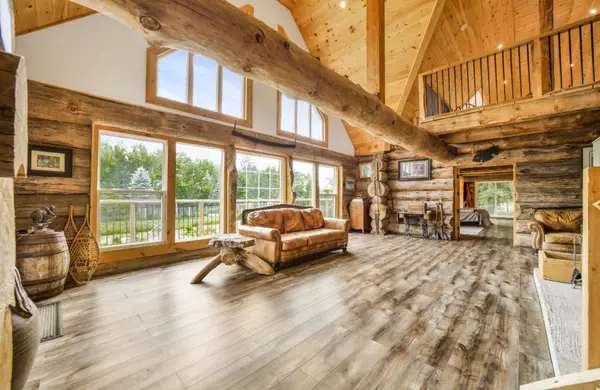
4 Beds
4 Baths
50 Acres Lot
4 Beds
4 Baths
50 Acres Lot
Key Details
Property Type Vacant Land
Sub Type Farm
Listing Status Active
Purchase Type For Sale
Approx. Sqft 5000 +
MLS Listing ID X8451136
Style Bungalow-Raised
Bedrooms 4
Annual Tax Amount $6,560
Tax Year 2023
Lot Size 50.000 Acres
Property Description
Location
Province ON
County Dufferin
Area Rural East Garafraxa
Rooms
Family Room Yes
Basement Separate Entrance, Walk-Out
Kitchen 1
Interior
Interior Features Central Vacuum, In-Law Suite
Fireplaces Type Pellet Stove, Wood Stove
Fireplace Yes
Heat Source Wood
Exterior
Exterior Feature Deck, Private Pond
Garage Circular Drive, Private
Garage Spaces 20.0
Pool Inground
Waterfront No
Waterfront Description None
View Trees/Woods, Orchard, Meadow, Pond, Pool, Forest, Park/Greenbelt, Garden, Pasture
Parking Type Detached
Total Parking Spaces 24
Building
Unit Features Fenced Yard,Lake/Pond,Park,Rolling,Wooded/Treed

"My job is to find and attract mastery-based agents to the office, protect the culture, and make sure everyone is happy! "






