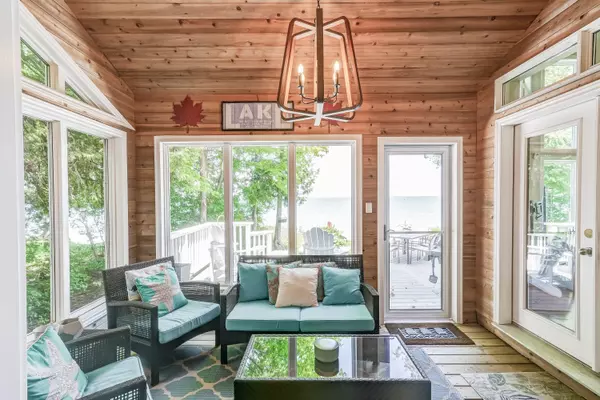
3 Beds
3 Baths
3 Beds
3 Baths
Key Details
Property Type Single Family Home
Sub Type Cottage
Listing Status Active
Purchase Type For Sale
Approx. Sqft 2500-3000
MLS Listing ID N8375714
Style 2-Storey
Bedrooms 3
Annual Tax Amount $4,906
Tax Year 2023
Property Description
Location
Province ON
County York
Area Georgina Island
Rooms
Family Room Yes
Basement Crawl Space
Kitchen 1
Interior
Interior Features Water Treatment
Cooling Central Air
Fireplace Yes
Heat Source Propane
Exterior
Garage Private
Garage Spaces 8.0
Pool None
Waterfront Yes
Waterfront Description Direct
Roof Type Asphalt Shingle
Parking Type None
Total Parking Spaces 8
Building
Unit Features Beach,Clear View,Lake Access,Level,Marina,Waterfront
Foundation Concrete

"My job is to find and attract mastery-based agents to the office, protect the culture, and make sure everyone is happy! "






