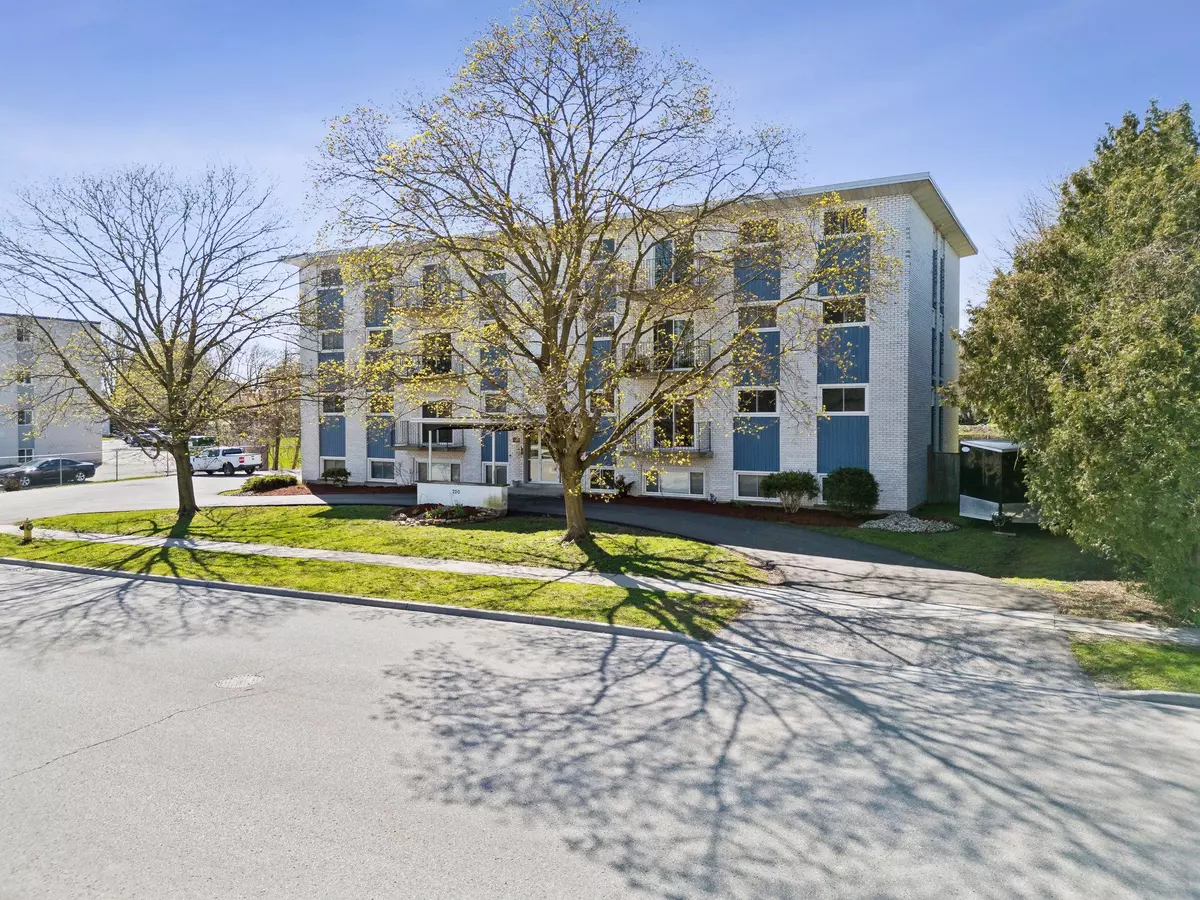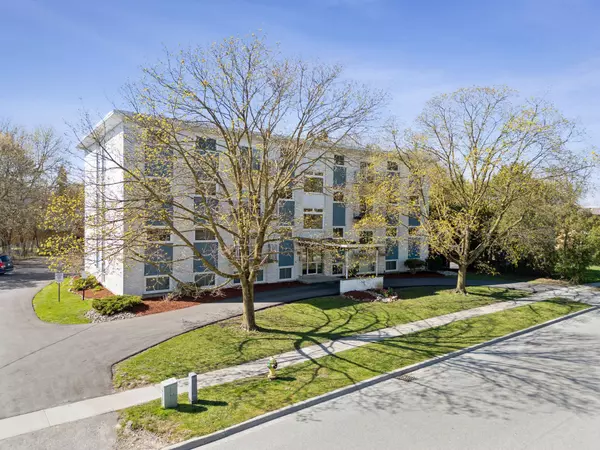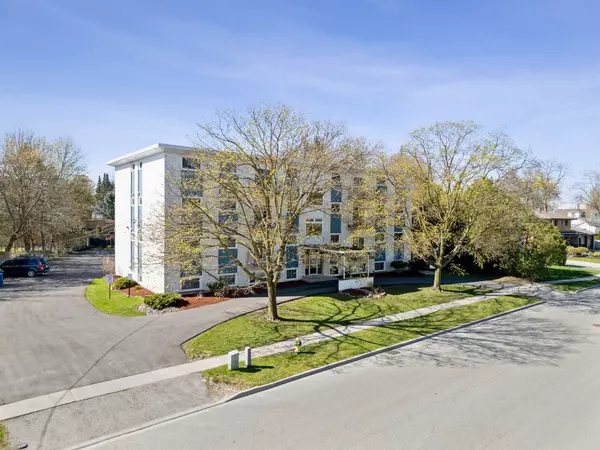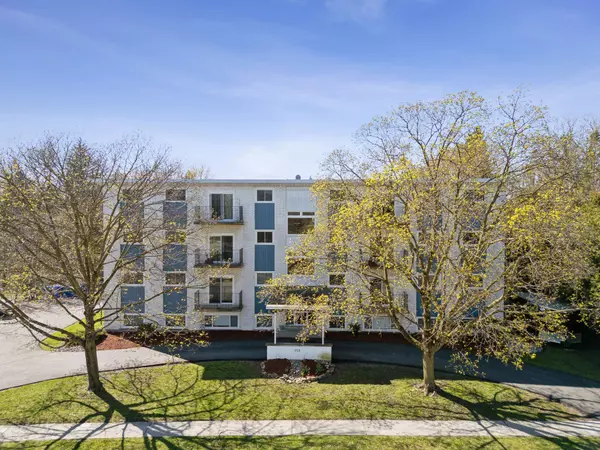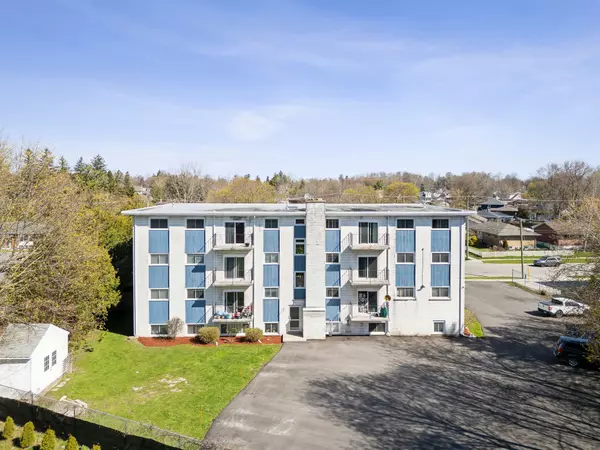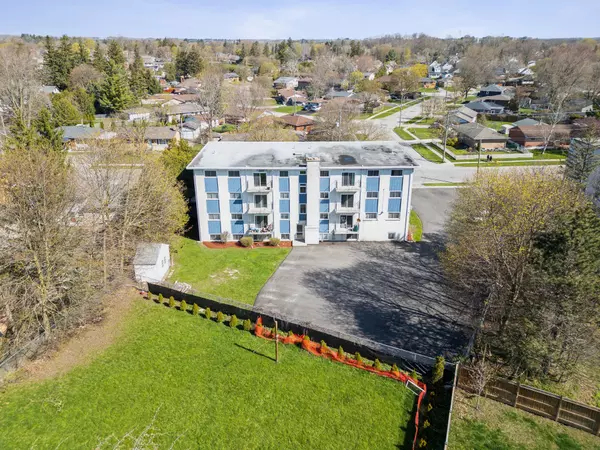REQUEST A TOUR If you would like to see this home without being there in person, select the "Virtual Tour" option and your agent will contact you to discuss available opportunities.
In-PersonVirtual Tour
$ 4,500,000
Est. payment | /mo
1 Bed
16 Baths
$ 4,500,000
Est. payment | /mo
1 Bed
16 Baths
Key Details
Property Type Multi-Family
Sub Type Multiplex
Listing Status Active
Purchase Type For Sale
Approx. Sqft 5000 +
MLS Listing ID X8361410
Style Other
Bedrooms 1
Annual Tax Amount $26,402
Tax Year 2024
Property Sub-Type Multiplex
Property Description
Updated and maintained 15-unit apartment building in central Woodstock. Units comprised of 2bedrooms, 1 bathroom, kitchen, parking, and locker. Approx. 20k sqft sitting at 4 storeys on Half acre. Grocery, amenities, casino, parks and rec, Hospital, minutes to 401 and transit, retail, Toyota Factory, ensures an excellent Tenant mix. Exterior has been updated along with various interior Units. New Windows(2018), exterior doors (2018), parking (2023), roof (2019), flooring, trim, vent fan (2017), paint (2020), ceilings (2016), fuse panel (2010), aluminum (2023), water system (2017) and etc. Reliable gross revenue with high potential for additional value. Overall Solid building represents an excellent prospects for savvy investors seeking a lucrative venture in a growing location w/ample potential for increased returns! **EXTRAS** Laundry suite (2014) (coin op common), 15 kitchens (fridge, stove, fan), new roof (2023), new windows(2018), new Exterior doors (2018), boiler systems (2013), exterior storage shed, 15 bathrooms, all ELFs, WCs.
Location
Province ON
County Oxford
Area Oxford
Rooms
Family Room No
Basement None
Kitchen 2
Separate Den/Office 1
Interior
Interior Features Other
Cooling Central Air
Fireplace No
Heat Source Electric
Exterior
Parking Features Private
Pool None
Roof Type Other
Lot Frontage 171.0
Lot Depth 140.0
Total Parking Spaces 40
Building
Unit Features Hospital,Park,Public Transit,School
Foundation Other
Listed by RE/MAX WEST REALTY INC.
"My job is to find and attract mastery-based agents to the office, protect the culture, and make sure everyone is happy! "

