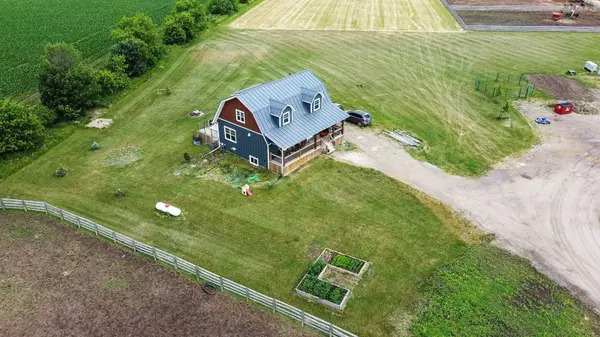
2 Beds
2 Baths
50 Acres Lot
2 Beds
2 Baths
50 Acres Lot
Key Details
Property Type Single Family Home
Sub Type Detached
Listing Status Active
Purchase Type For Sale
MLS Listing ID X8199006
Style 1 1/2 Storey
Bedrooms 2
Annual Tax Amount $6,277
Tax Year 2023
Lot Size 50.000 Acres
Property Description
Location
Province ON
County Wellington
Area Rural Wellington North
Rooms
Family Room No
Basement Full, Unfinished
Kitchen 1
Interior
Interior Features Water Softener
Heating Yes
Cooling Central Air
Fireplace No
Heat Source Propane
Exterior
Garage Private
Garage Spaces 50.0
Pool None
Waterfront No
View Clear
Roof Type Metal
Topography Level
Parking Type None
Total Parking Spaces 50
Building
Unit Features School,School Bus Route
Foundation Insulated Concrete Form

"My job is to find and attract mastery-based agents to the office, protect the culture, and make sure everyone is happy! "






