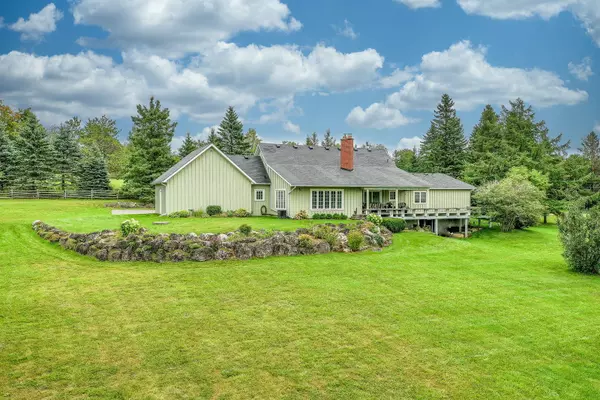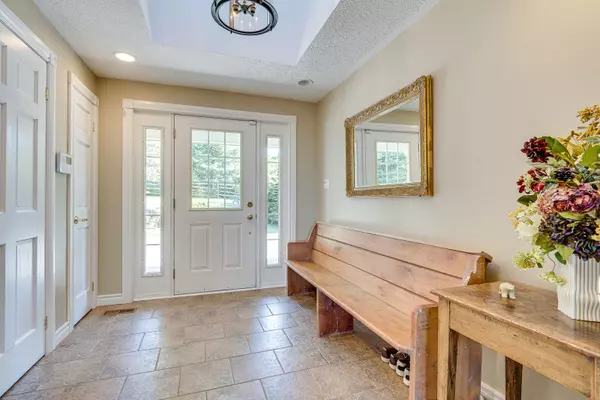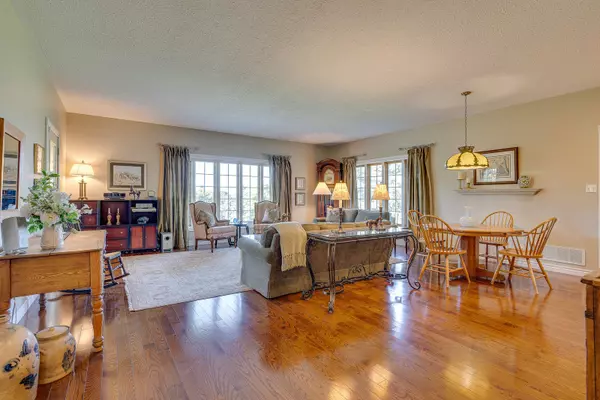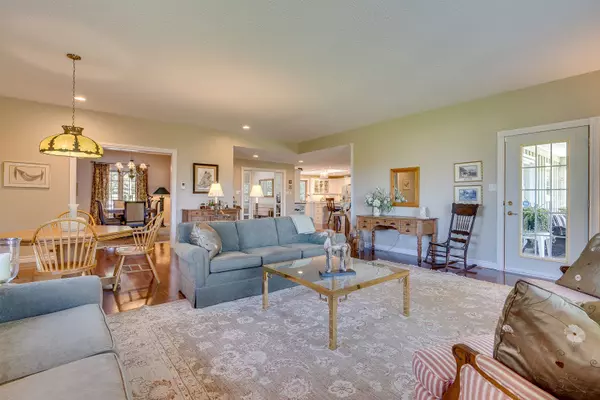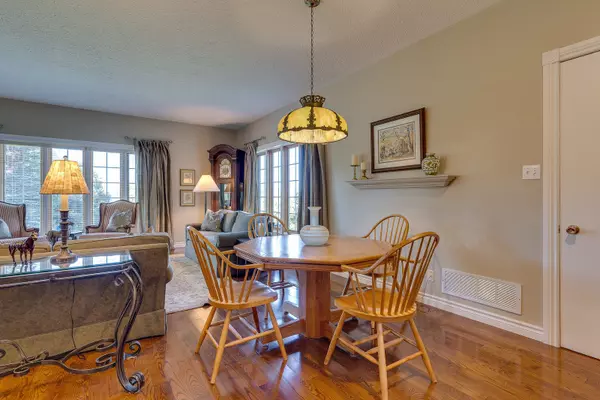3 Beds
3 Baths
10 Acres Lot
3 Beds
3 Baths
10 Acres Lot
Key Details
Property Type Single Family Home
Sub Type Detached
Listing Status Active
Purchase Type For Sale
Subdivision Rural Mono
MLS Listing ID X7020940
Style Bungalow
Bedrooms 3
Annual Tax Amount $3,295
Tax Year 2023
Lot Size 10.000 Acres
Property Sub-Type Detached
Property Description
Location
Province ON
County Dufferin
Community Rural Mono
Area Dufferin
Rooms
Family Room Yes
Basement Partially Finished, Walk-Out
Kitchen 1
Interior
Interior Features Other
Cooling Central Air
Fireplace Yes
Heat Source Gas
Exterior
Parking Features Private
Garage Spaces 2.0
Pool None
Roof Type Shingles
Topography Wooded/Treed
Lot Frontage 21.62
Total Parking Spaces 14
Building
Unit Features Golf,Hospital,School Bus Route
Foundation Unknown
Others
Virtual Tour https://listing.fdimedia.com/2475155sideorad/?mls
"My job is to find and attract mastery-based agents to the office, protect the culture, and make sure everyone is happy! "


